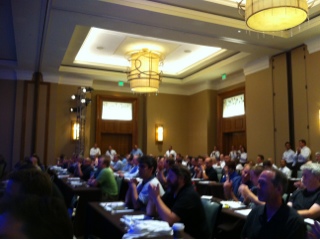Newforma and VEO have created something pretty great and after spending one hour with the new tools (not hands-on, but 1 on 1 with the managers) I think that the other BIM shoe is about to drop. One click publishing from Revit gets the model in Newforma with ease, links included. From there view creation, manipulation, and most importantly, "spinning the model", are all at your fingertips. Selection of the model by the parameters of your choice allow you to generate action items, RFIs, and a myriad of other familiar Newforma tools. Snap shots are stored as links to the 3d views complete with the item in question highlighted. You can even take existing issues in Newforma and tie them back to the VEO model.
All in all, what we have is a 3d model as up to date as you want it to be available to anyone on the team with Newforma. (rumor: perhaps to infoexchange participants as well) complete with actual project information tied to it.
I was told beforehand that we are still months away from market and that these aren't promises of new features, etc, etc. Even still, this is definitely something to pay attention to.
 |
| #nugget2012 |








